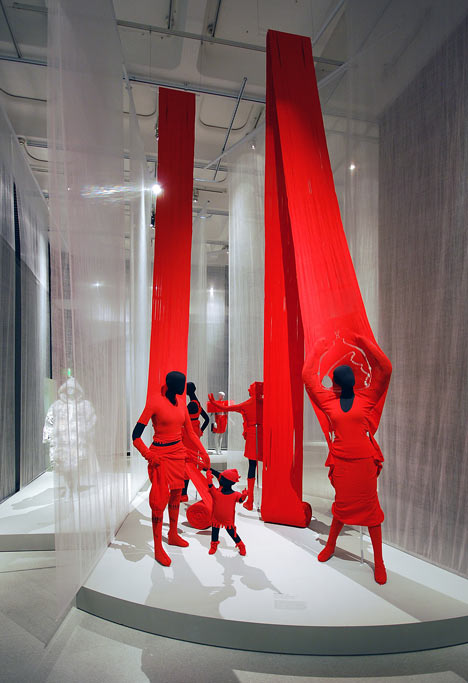# Cierre de los cines históricos, con la consiguiente pérdida de patrimonio cultural.
# Ocupación de las aceras no por peatones. En algunos puntos se constata un nivel excesivo de aparcamiento de motos.
# Despilfarros varios (la alfombra azul , 4,92 millones de euros destinados a la conversión de Callao en una mole de granito oro dónde sentirse sólo y sentarse sólo es lo mismo )
# Arbolado ?. Los arbolitos de la especie aligustre inician la cruz del ramaje a una altura media de 180 centímetros impidiendo el paso bajo su copa ¿? y no sirviendo para dar sombra dada su baja altura.
# Desaparición de comercios históricos de calidad y sustitución por comercio basura y tiendas de souvenirs. Conversión de cafeterías de calidad en lugares anodinos de comida y bebida rápida.
# Invasión de lonas publicitarias en fachadas afeando el entorno. Pintadas, carteles y pegatinas por todas partes. Desaparición de elementos ornamentales originales en fachadas y tejados de edificios protegidos
# Exceso de tráfico. Más de 50.000 vehículos atraviesan a diario la Gran Vía.
# Ruido. El ruido producido por el tráfico es tan elevado que impide hasta la normal conversación en la calle.
# Delincuencia. Carteristas, descuideros.
# Tráfico de drogas. Instalado en calles aledañas a la Gran Vía, especialmente en la zona Desengaño-Luna.
# Problemas derivados del ejercicio de la prostitución. Especialmente en la zona Montera-Desengaño.
# Personas sin techo. Acampan en portales y zonas en obras, muy abundantes en esta calle.
En referencia a los 100 años que cumple la gran vía , ingenuamente buscando una idea que se convierta en huracán y remedie una trama política muy alejada de intereses arquitectónicos, ni que decir sociales o de bienestar general.



















 The Dojunkai Aoyama Apartments that form the axis of this project
are said to be Japan’s original cooperative housing units. They had
been a well-known landmark of Omotesando in the 75 years following their
completion in 1927. However, the buildings deteriorated and, with the
main impetus coming from the residents, a movement calling for them to
be rebuilt had already begun by the mid-1960s.
The Dojunkai Aoyama Apartments that form the axis of this project
are said to be Japan’s original cooperative housing units. They had
been a well-known landmark of Omotesando in the 75 years following their
completion in 1927. However, the buildings deteriorated and, with the
main impetus coming from the residents, a movement calling for them to
be rebuilt had already begun by the mid-1960s.




























